Small kitchens often become frustrating when poor planning leads to cramped work areas, insufficient storage, and cluttered countertops. However, with the right approach, even the most compact kitchen can become an efficient and enjoyable cooking place. This comprehensive guide shares professional techniques to maximize space in a small kitchen without sacrificing style or functionality.
The most successful small kitchen renovations begin with a complete assessment of the existing space and carefully considering how the kitchen will be used. Before purchasing new cabinets or appliances, homeowners should evaluate their cooking habits, storage needs, and workflow preferences.
When tackling a minor kitchen renovation, homeowners should consider these foundational strategies:
The difference between a cramped kitchen and one that feels spacious often comes down to thoughtful planning rather than actual square footage. Homeowners can dramatically improve kitchen functionality without moving walls by implementing professional organization systems and strategic design elements.
Successful small kitchen designs rely on fundamental principles that professional contractors apply regardless of the specific style or layout. These core concepts guide decision-making throughout the renovation process and help create spaces that feel larger while functioning better.
The kitchen work triangle—connecting the refrigerator, sink, and stove—becomes even more crucial in compact spaces. In smaller kitchens, maintaining appropriate distances between these elements prevents cramped work zones while ensuring everything remains within easy reach.
Creating dedicated zones for specific activities helps maintain order and efficiency. Even in the smallest kitchens, distinct areas for food preparation, cooking, and cleanup prevent bottlenecks and improve workflow. One effective technique involves stacking functions vertically rather than spreading them horizontally when space is limited.
Small kitchens benefit from simplified traffic patterns. Removing obstacles and creating clear pathways between key work areas dramatically improves functionality. In one recent project, repositioning a refrigerator that instantly blocked the natural path between the sink and range made the kitchen feel twice as spacious without changing its dimensions.
Professional kitchen designers understand that standard spacing recommendations sometimes need adjustment in compact spaces. While maintaining minimum safety clearances, slightly reducing the distance between elements can recover valuable inches. For example, reducing a 48-inch aisle to 42 inches in a galley kitchen can provide space for additional storage while still allowing comfortable movement.
Strategic storage represents the most critical factor in making small kitchens functional. Homeowners looking to maximize storage space in a small kitchen should focus on solutions that utilize every available inch while maintaining accessibility.
Stock cabinets often waste space in small kitchens. Custom or semi-custom cabinetry allows precise fitting to available dimensions and can incorporate specialized storage features. During a recent brownstone renovation, designers created cabinets that extended to the 10-foot ceilings, providing nearly 30% more storage volume than standard-height units would have allowed.
Small kitchens require thoughtful decisions about which items remain visible or hidden. Open shelving can create a sense of spaciousness when used strategically, while enclosed storage prevents visual clutter. The most successful designs balance these approaches based on the homeowner’s organizational habits and aesthetic preferences.
Professional kitchen designers increasingly incorporate specialized internal storage components to maximize kitchen cabinet space in small kitchens. Pull-out pantry systems, drawer dividers, and vertical dividers transform ordinary cabinets into highly efficient storage solutions that accommodate significantly more items in the same physical space.
Beyond fundamental principles, specific design techniques can dramatically increase functional space in compact kitchens. These strategies have proven effective across hundreds of small kitchen renovations and can be adapted to various styles and budgets.
Small kitchens often contain substantial unused vertical space, representing a significant opportunity to increase storage capacity. When horizontal space reaches its limits, professional renovators look upward.
Extending cabinets to the ceiling eliminates wasted space and provides storage for seasonal or rarely used items. In kitchens with standard 8-foot ceilings, this approach typically adds an entire shelf of storage. Incorporating a library ladder for kitchens with higher ceilings can maintain accessibility while utilizing the whole vertical dimension.
With limited square footage, walls become valuable real estate for functional storage. Professional contractors implement various systems to maximize kitchen space by effectively utilizing vertical surfaces.
Wall-mounted rails and hooks provide flexible storage for frequently used utensils without consuming drawer space. In one compact kitchen renovation, contractors installed a stainless steel rail system that accommodated cooking utensils, small pots, and even a folding step stool, freeing up an entire drawer for other items.
Open shelves serve practical and aesthetic purposes in small kitchens when thoughtfully implemented. Placing open shelving at eye level while using enclosed storage above and below creates a balance that prevents visual overwhelm while maximizing accessibility for everyday items.
Full-height cabinet systems dramatically increase storage capacity in small kitchens. One approach that proved particularly effective involved installing 24-inch deep lower cabinets with 12-inch deep upper cabinets that extended to the ceiling, creating a stepped profile that maximized storage while maintaining an open feel.
Small kitchens demand elements that serve multiple purposes to maximize small kitchen space without creating crowded conditions. Professional designers increasingly incorporate versatile solutions that adapt to changing daily needs.
Flexibility becomes essential when space is limited. Incorporating adaptable elements allows small kitchens to serve multiple functions without permanent space allocation.
Pull-out or fold-down countertops provide additional workspace when needed without permanently occupying valuable floor area. In a 90-square-foot kitchen renovation, contractors installed a maple cutting board that slid from beneath the countertop. This instantly created 6 square feet of additional prep space that completely disappeared when not in use.
Mobile islands and carts create flexible work surfaces that can be positioned where needed and stored away when not in use. For homeowners who entertain occasionally but don’t need permanent dining space, a rolling island with drop leaves provides valuable versatility without dedicated square footage.
Standard American appliances often overwhelm small kitchens. Professional renovators increasingly specify European-style or specialized compact appliances that deliver full functionality in significantly smaller footprints.
Apartment-sized refrigerators, 18-inch dishwashers, and 24-inch ranges can recover substantial square footage in compact kitchens without sacrificing essential functions. In one galley kitchen renovation, replacing standard appliances with slim-profile alternatives recovered nearly 10 square feet of usable space—enough to incorporate a small pantry cabinet that significantly improved storage capacity.
Combination appliances like microwave-convection ovens eliminate the need for multiple devices, freeing valuable counter and cabinet space. Modern compact appliances increasingly offer various functions without the space requirements of separate units, allowing homeowners to maintain capabilities while reducing spatial demands.
Corners and countertops are challenging areas in small kitchens that require specialized approaches to function effectively. Professional renovators employ numerous techniques to maximize space in a corner kitchen cabinet and maintain usable work surfaces.
Traditional corner cabinets waste significant space due to inaccessibility. Modern solutions like diagonal corner cabinets, lazy Susans, and specialized corner drawers transform these problematic areas into highly functional storage. In a recent kitchen renovation, a standard corner cabinet with a diagonal design was replaced with full-extension drawers, transforming a previously unusable space into an accessible area for everyday items.
Maintaining sufficient work surfaces presents a significant challenge in small kitchens. Professional designers implement various strategies to preserve and extend usable countertop areas:
These techniques have proven particularly effective in galley and single-wall kitchens where continuous counter space is limited. By implementing thoughtful designs that adapt to changing needs, even the smallest kitchens can provide sufficient work areas for comfortable meal preparation.
Professional renovation experts have found that these techniques transform cramped, frustrating spaces into highly functional kitchens that feel significantly larger than their dimensions. Applying these strategies appropriately to specific kitchen configurations can achieve similar results without extensive structural changes or budget-breaking expenditures.
Beyond basic cabinets, professional kitchen renovators employ specialized storage systems that dramatically increase capacity in compact spaces. These advanced solutions transform ordinary cabinets into highly efficient storage zones without expanding the kitchen’s physical dimensions.
Storage technology has evolved significantly in recent years. Modern cabinet systems offer remarkable improvements over traditional approaches, particularly when maximizing kitchen cabinet space in tight quarters.
Standard cabinet interiors often waste space due to fixed shelving and poor accessibility. Professional kitchen designers now routinely incorporate specialized internal components that transform ordinary cabinets into highly organized systems with improved capacity.
During a recent townhouse renovation, replacing standard shelving with specialized organizers increased usable storage by nearly 40% within the same cabinet footprint. This transformation allowed the homeowners to store their cookware collection without adding a single cabinet.
Traditional cabinets with fixed shelves force items to be stacked, making lower items challenging to access. Professional-grade drawer systems eliminate this problem while increasing storage density.
Deep drawers with custom dividers provide remarkable efficiency for cookware and storage for serving pieces. Unlike standard shelves where pots must be stacked, drawer systems allow each item to remain individually accessible. Tiered drawer inserts create multiple levels within a single drawer, doubling storage capacity for smaller items.
Pull-out pantry systems transform narrow cabinets into functional storage for canned goods and packaged foods. These units slide completely out, providing full access to items that would otherwise be lost in deep recesses. In kitchens with limited floor space, these pull-out systems provide equivalent storage in a fraction of the footprint.
Professional designers recognize storage opportunities in spaces typically overlooked. The 4-inch void beneath base cabinets, narrow gaps between appliances, and spaces beside refrigerators represent opportunities to maximize space in small kitchen layouts.
Toe-kick drawers transform the space beneath base cabinets into functional storage for seldom-used items like baking sheets and serving platters. This area can accommodate shallow drawers that provide several cubic feet of additional storage throughout the kitchen.
Narrow pull-out cabinets utilize gaps as small as 6 inches between appliances or standard cabinets. These specialized units feature multiple vertical shelves that slide forward, storing spices, oils, or cleaning supplies. One recent kitchen renovation incorporated three such units, creating storage for over 60 spice containers in spaces that would otherwise have remained empty.
Professional kitchen designers recognize that substantial storage opportunities exist beyond traditional cabinet configurations. When limited floor space is available, walls and ceiling areas represent valuable real estate.
Utilizing vertical surfaces requires thoughtful planning to maintain accessibility while avoiding visual clutter. The most successful approaches balance open and closed storage based on the items stored and the kitchen’s overall aesthetic.
Magnetic knife strips provide space-efficient storage, eliminating bulky knife blocks from valuable counter space. Modern magnetic systems extend this concept to include spice containers, small tools, and even lightweight cookware, creating customizable storage on any vertical surface.
Pegboard systems offer remarkable flexibility for storing cookware, utensils, and small tools on kitchen walls. Unlike fixed hooks, pegboard configurations can be easily reconfigured as needs change. Professional-grade kitchen pegboards feature moisture-resistant construction and specialized hooks designed for kitchen items.
Ceiling-mounted storage racks provide valuable space for larger cookware without consuming cabinet space. Flush-mounted grid systems offer similar benefits for kitchens with lower ceilings without hanging low into the room. These overhead solutions work particularly well for frequently used cookware that benefits from easy accessibility.
Beyond physical storage, professional designers employ techniques to make small kitchens feel more significant. These approaches focus on the perception of space rather than its physical dimensions, creating open environments despite limited square footage.
Design professionals have observed that visual enhancements often impact more significantly than physical expansions. Homeowners looking to maximize kitchen space should consider these techniques that transform spatial perception without structural changes.
Thoughtful color selection and lighting design benefit small kitchens tremendously. Professional renovators carefully consider how these elements affect spatial perception in compact environments.
During a recent condominium renovation, changing from dark cabinetry to light finishes with improved lighting created such a dramatic transformation that visitors assumed walls had been moved, though the physical space remained identical.
Light-colored cabinets, countertops, and backsplashes significantly impact a kitchen’s spaciousness. To maximize light reflection, professional designers typically recommend whites, soft creams, and pale grays for small kitchen surfaces. This approach proves remarkably effective when combined with reflective elements like glass tile backsplashes that bounce light throughout the space.
Natural light maximization transforms small kitchens more dramatically than almost any other factor. Professional renovators often recommend enlarging windows or removing upper cabinets from window walls to allow deeper light penetration.
Layered artificial lighting compensates for limited natural light while enhancing functionality. Professional lighting designs typically incorporate three distinct layers: ambient ceiling fixtures, under-cabinet task lighting, and accent lighting to highlight features. This approach eliminates shadows that make spaces feel smaller while providing appropriate illumination for various kitchen activities.
Visual simplification significantly impacts how spacious a kitchen feels. Professional designers employ numerous techniques to reduce visual complexity and create a sense of openness.
Hardware-free cabinet designs eliminate visual interruptions that make spaces feel confined. Professional renovators increasingly specify touch-latch mechanisms or integrated pulls that maintain clean lines throughout the kitchen. This streamlined approach creates visual continuity that makes small kitchens feel more expansive.
Consistent finish selection reduces visual transitions that can make small spaces feel choppy. Professional designers typically recommend limiting material palettes to two or three complementary finishes. This approach creates a visual flow that extends the perceived boundaries of the space while maintaining interest through subtle textural variations.
Small kitchens require meticulous organization to function efficiently. Professional kitchen designers implement structured organizational systems that maximize functionality in compact environments.
The difference between a cramped kitchen and one that feels comfortable despite limited dimensions often comes down to thoughtful organization rather than square footage. These organizational strategies allow homeowners to maximize space in a small kitchen without structural modifications.
Functional kitchen zones create efficient workflows by grouping related activities and items. Professional kitchen designers typically establish distinct zones for food storage, preparation, cooking, and cleanup, even in the smallest kitchens. This approach minimizes unnecessary movement while ensuring needed items remain accessible where they’ll be used.
Priority-based item placement assigns storage locations based on frequency of use. Professional organizers recommend storing everyday items between waist and eye level, with less frequently used pieces above or below this zone. This ensures the most accessible storage spaces contain regularly used items while relegating seasonal or specialty items to less convenient locations.
Rotating seasonal equipment maintains functionality while reducing storage requirements. Professional organizers recommend storing off-season equipment elsewhere when space is limited. This ensures kitchen storage accommodates currently needed items without wasting valuable space on specialized equipment used only occasionally.
Secondary storage locations outside the kitchen accommodate seldom-used items that would otherwise consume valuable kitchen space. Professional renovators increasingly incorporate pantry cabinets in adjacent hallways or dining areas to supplement limited kitchen storage. This distributed approach maintains accessibility for occasional items while reserving prime kitchen storage for everyday essentials.
The fundamental layout often determines how effectively a tiny kitchen functions regardless of storage systems or design elements. Professional kitchen designers carefully evaluate existing architecture to identify the most appropriate configuration for each space.
Experienced renovators have observed that forcing inappropriate layouts into challenging spaces rarely succeeds. Homeowners seeking to maximize space in small kitchens should prioritize finding the layout configuration best suited to their specific architectural constraints and cooking habits.
Galley kitchens excel in narrow rectangular spaces where maximizing counter length takes priority. This parallel configuration features work surfaces along both walls with a central walkway. Professional designers recommend galley layouts for kitchens less than 8 feet wide where other configurations would create awkward corners. The key advantage lies in linear efficiency—each work zone flows naturally to the next without wasted movement.
L-shaped kitchens balance openness and functionality in square or slightly rectangular spaces. This configuration places work surfaces along two adjoining walls, creating an open feel while maintaining efficient workflows. Professional designers often recommend L-shaped layouts for kitchens open to adjacent living spaces or where multiple cooks must work simultaneously.
U-shaped kitchens maximize storage and counter space in rooms with three available walls. This configuration surrounds the cook with work surfaces on three sides, creating highly efficient workflows. Professional renovators recommend U-shaped layouts for dedicated kitchen spaces rather than open-concept environments. The key to success lies in maintaining adequate clearances—professional designers recommend a minimum of 42 inches between opposing counters.
Single-wall kitchens consolidate all functions along one wall, maximizing open floor space in extremely compact environments. This configuration works particularly well in studio apartments or multipurpose rooms. Professional designers frequently recommend incorporating a mobile island or cart to provide an additional work surface to reposition.
The most successful small kitchen renovations begin with selecting the layout configuration best suited to the specific space rather than forcing trendy designs into inappropriate dimensions. This foundational decision often determines whether a minor kitchen renovation succeeds regardless of finishes, appliances, or storage systems.
While standard design guidelines recommend 36-inch clearances, small kitchens can function well, with 30-32 inches for primary walkways. Work aisles where people pass each other should maintain at least 36 inches whenever possible. Always check local building codes, as they may mandate specific minimum clearances in your location.
Open shelving creates a more expansive visual effect but requires meticulous organization to prevent clutter. Professional designers typically recommend a mixed approach—incorporating some open shelving at eye level for frequently used items while utilizing closed storage for bulk supplies and less attractive necessities. This maintains an airy feeling while providing practical storage for items that create visual clutter.
Counter-height peninsulas with overhangs accommodate bar stools that tuck underneath when not used. Wall-mounted drop-leaf tables fold flat against walls when not needed while extending to accommodate diners during meals. Rolling kitchen carts are prep areas and dining surfaces in extremely tight quarters. Select solutions that completely disappear or serve alternate functions when not being used for meals.
Drawer organizers provide the highest storage efficiency improvement per dollar invested. Quality adjustable drawer dividers can triple functional storage within existing drawers for a relatively modest investment. Replacing standard hinged-door base cabinets with drawer units offers maximum impact with minimal expense to improve accessibility without the cost of entirely new cabinetry.
Large-format tiles or planks installed diagonally create visual expansion by drawing the eye across the space. Light-colored, reflective finishes maximize light reflection while minimizing visual interruptions. For maximum spaciousness, continue the same flooring from the kitchen into adjacent spaces to eliminate transitions that would otherwise visually truncate the room.
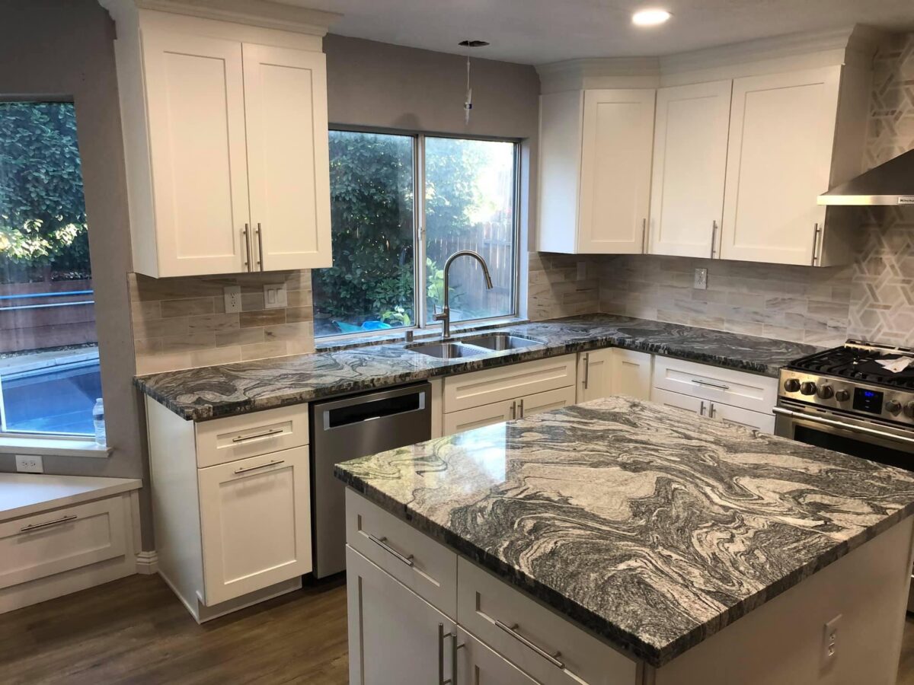
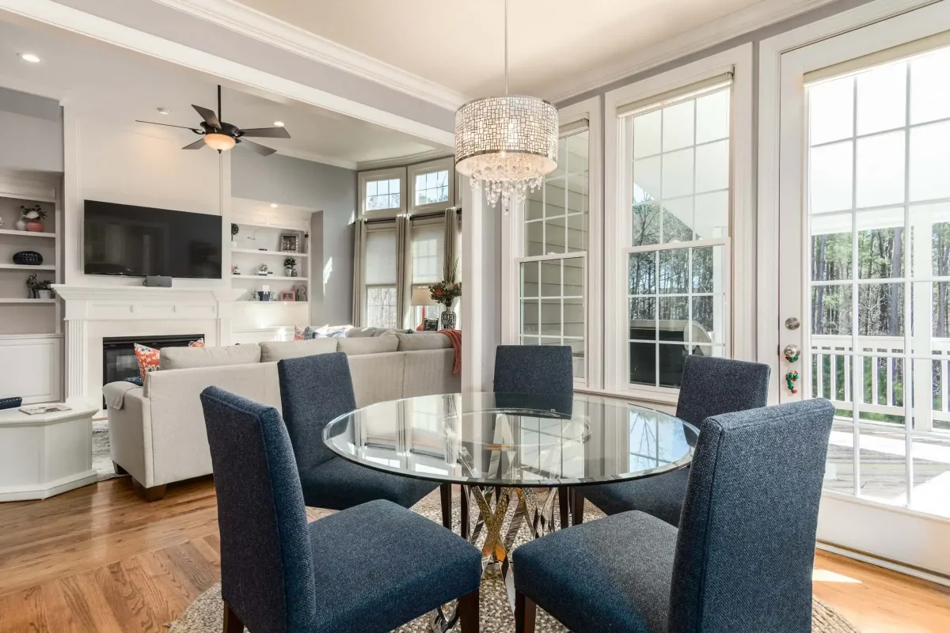


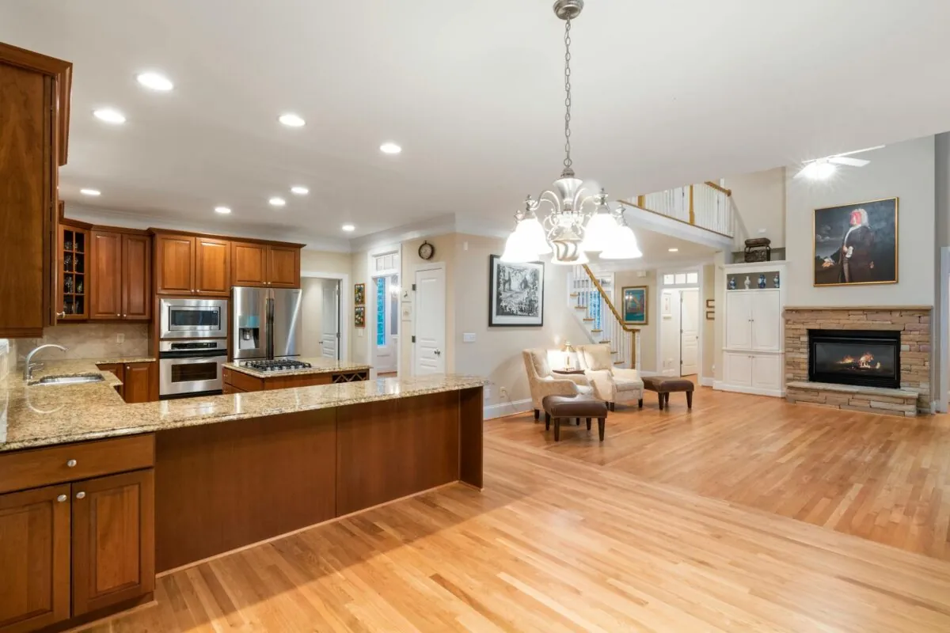

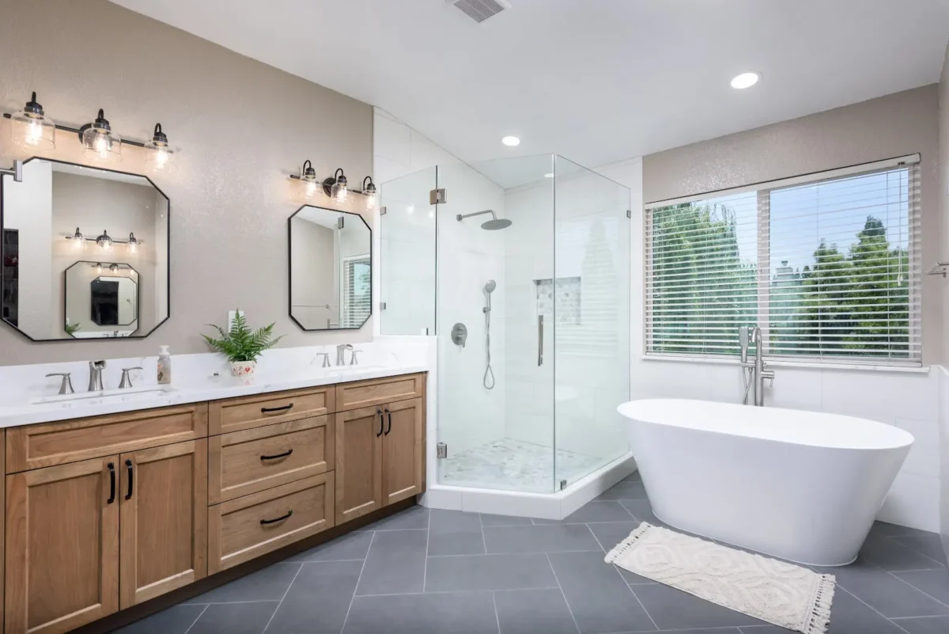


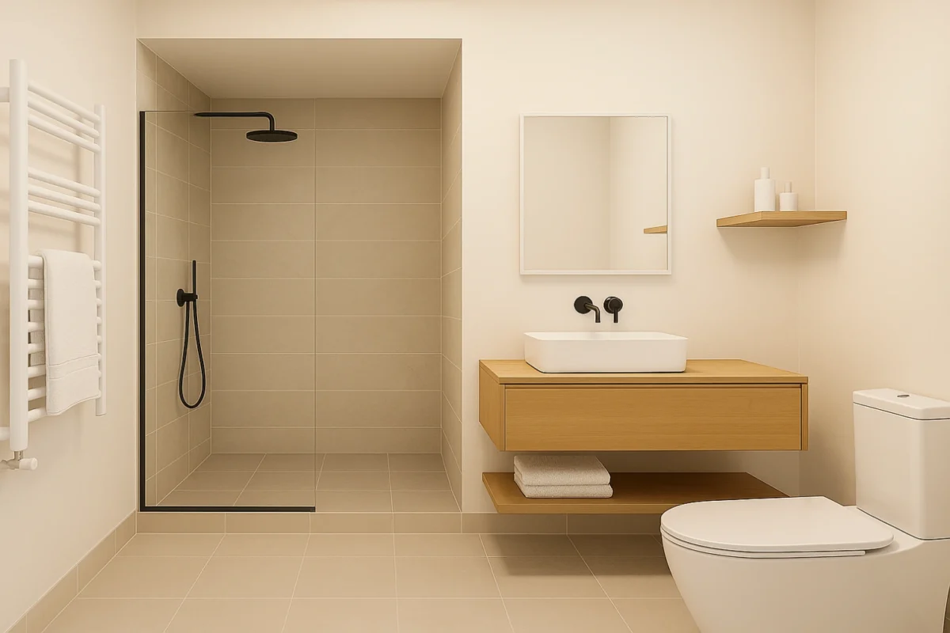

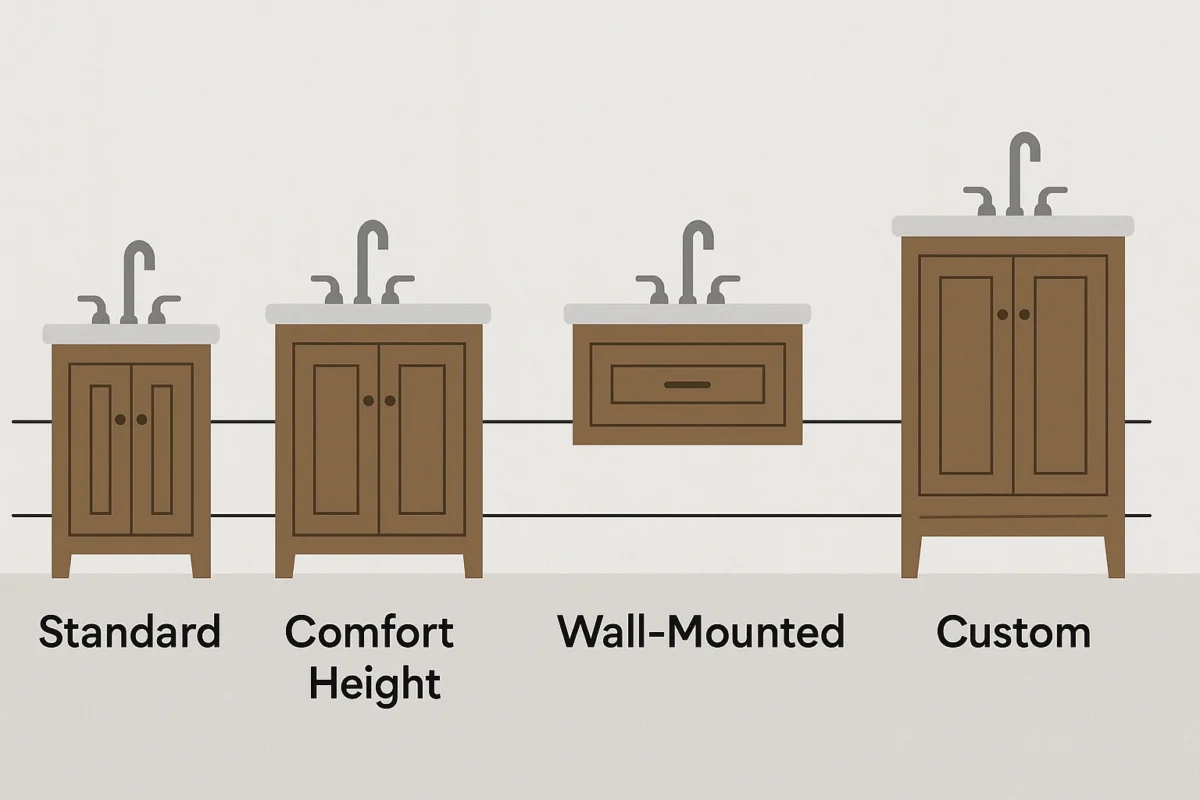
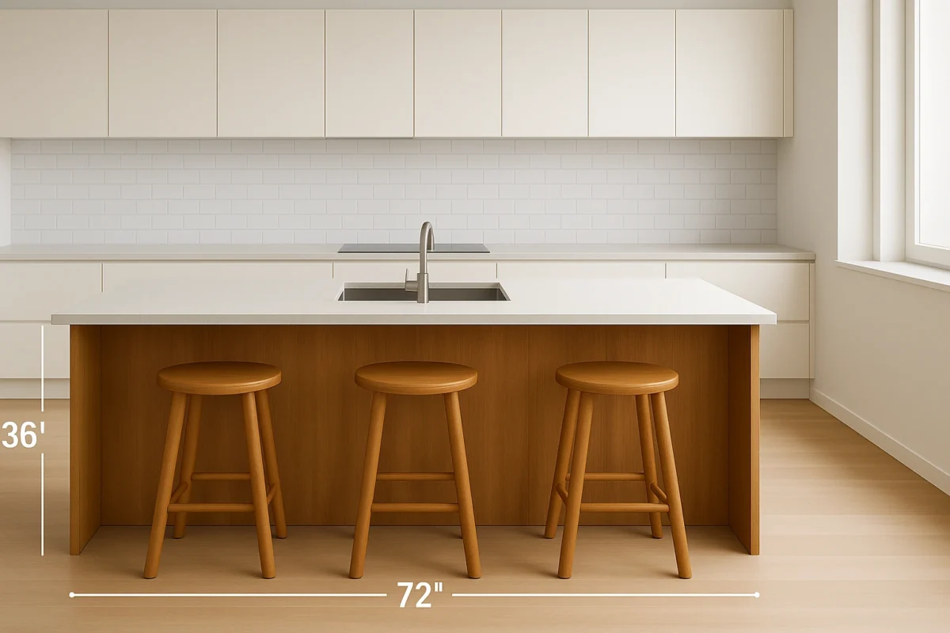



JC Construction & Remodeling is more than just a construction company; we are your dedicated partners in transforming your vision into reality. With over a decade of industry experience, our locally owned and operated business has honed its craft, delivering exceptional home improvement solutions to our valued clients. Integrity and honesty are the cornerstones of our approach, guiding every interaction and decision we make. We understand that each project is unique.
Whether you’re looking to renovate your entire home or simply need a few repairs, our team is equipped with the expertise and resources to exceed your expectations. At JC Construction & Remodeling, quality is not just a goal; it’s a standard we uphold in every aspect of our work. Specializing in general home improvement and remodeling, we take immense pride in the craftsmanship and attention to detail that defines our projects.






