So you’ve decided to transform your outdated bathroom into a modern oasis. Before picking out fixtures and finishes, a vital question demands attention: Do you need a permit to remodel a bathroom? The answer isn’t always straightforward and depends on several factors, including location, project scope, and the specific systems you’ll modify.
As a residential contractor with extensive experience navigating building codes across California, I’ll guide you through the often confusing world of bathroom remodeling permits. Understanding these requirements before starting your project can save thousands in potential fines and prevent severe headaches.
Bathroom remodeling permits are official documents issued by your local building department that grant legal permission to perform specific construction work. These permits ensure that all modifications comply with current building codes and safety standards.
Many homeowners wonder, “Do you need a permit to remodel your bathroom?” when planning renovations. The permit requirement typically activates when a project involves changes to structural elements, plumbing systems, electrical components, or ventilation—essentially anything beyond cosmetic updates.
Permit requirements vary significantly by location. What requires approval in Sacramento may differ from the requirements in San Francisco or Los Angeles. The safest approach is to contact your local building department before beginning any bathroom renovation project.
Permits serve multiple crucial purposes beyond mere bureaucratic formality. First and foremost, they protect your safety by ensuring all work meets established standards designed to prevent hazards like electrical shocks, water damage, or structural failures.
When asking whether you need a building permit to remodel a bathroom, consider that permitted work includes professional inspections at critical stages. These inspections verify that hidden elements, such as wiring, plumbing, and structural components, meet safety codes, addressing issues that might otherwise remain undetected until a dangerous failure occurs.
Permits also protect property value. When selling your home, unpermitted bathroom renovations can significantly complicate the process. Many buyers and their lenders require proof that major renovations were permitted correctly, and unpermitted work can trigger demands for removal, replacement, or retroactive permitting, often at considerable expense.
Additionally, most homeowners’ insurance policies contain clauses regarding unpermitted work. If the work wasn’t permitted, claims might be denied for water damage from improperly installed plumbing or fires caused by non-code electrical work.
The temptation to bypass permits for bathroom remodeling projects often stems from concerns about costs and timeline extensions. However, the potential consequences far outweigh these temporary savings.
First, there are the direct financial penalties. If your local building department discovers unpermitted work, they can issue stop-work orders and substantial fines, often several times the original permit cost. In some California municipalities, these penalties exceed $1,000 per violation plus mandatory correction of any non-compliant work.
Beyond fines, unpermitted bathroom renovations frequently necessitate destructive inspection, where portions of finished walls, floors, or ceilings must be removed to verify hidden elements meet code requirements. This process adds significant expense and disruption.
The most costly aspect is the impact of property sales. Unpermitted bathroom work typically appears in disclosure documents, prompting buyers to request price reductions, demand proper permitting before closing, or simply walk away from the transaction altogether.
Insurance complications represent another significant risk. Many policies contain provisions that exclude coverage for damages related to unpermitted modifications. Water damage from that unpermitted shower installation might become your full financial responsibility.
Not all bathroom remodeling projects require permits. Understanding which aspects of your renovation need approval can help you navigate the process efficiently.
The determining factors typically revolve around whether you’re changing the bathroom’s structural elements, modifying plumbing or electrical systems, or simply refreshing surface finishes. Let’s examine the specific scenarios where permits become necessary.
Specific bathroom remodeling projects almost universally require permits across all California jurisdictions. If you’re planning any of these modifications, the answer to “Do you need to pull a permit to remodel a bathroom?” is almost certainly yes.
Any project that involves modifying load-bearing walls, removing or adding walls, changing window or door openings, or altering the bathroom’s footprint requires a building permit. These changes affect your home’s structural integrity and must comply with current building codes.
Expanding your bathroom by taking space from an adjacent closet or room also necessitates permits. Such modifications involve structural considerations and often require professional architectural drawings showing that the changes won’t compromise your home’s structural stability.
Converting non-bathroom spaces into bathrooms universally requires permits, as this involves creating entirely new plumbing, electrical, and ventilation systems that must meet current code requirements.
Moving any plumbing fixture—toilet, sink, shower, or bathtub—to a new location requires permits. These changes involve modifications to your home’s water supply and drainage systems, which must meet specific code requirements to prevent leaks, contamination, and drainage issues.
Adding new plumbing fixtures also triggers permit requirements. Whether adding a second sink, replacing a shower with a combination tub-shower, or installing a bidet, these modifications can significantly impact your home’s plumbing systems and water usage.
Substantial changes to existing plumbing, such as replacing cast iron pipes with PVC or rerouting drain lines, require permits to ensure the new configuration meets current code requirements for proper venting, slope, and materials.
Due to the presence of water, bathroom electrical systems face particularly stringent requirements. Any modification to an existing electrical system, such as adding outlets, installing new lighting fixtures, or upgrading the ventilation fan, requires permits to ensure safety.
GFCI protection represents a critical electrical requirement for a bathroom. These specialized outlets prevent electrical shocks in wet locations and are mandatory for all bathroom circuits. Upgrades to accommodate them require proper permitting and inspection.
Installing new electrical circuits for heated floors, towel warmers, or high-amperage fixtures, such as whirlpool tubs, requires permits. These additions load your home’s electrical system and must be appropriately designed and installed.
Not every bathroom improvement requires navigating the permit process. Many cosmetic updates fall outside permit requirements, allowing you to refresh your space without bureaucratic complications.
When asked, “Do you need a permit to do a bathroom remodel?” for minor updates, the answer is often no, provided you’re not changing any systems or structural elements.
Pure surface updates typically don’t require permits. This includes painting walls, replacing cabinet hardware, installing new mirrors, or updating light fixtures without requiring modifications to the electrical box.
Flooring replacement generally doesn’t require permits when removing old material and installing new flooring without altering the subfloor or floor height. However, permits become necessary for the electrical components if heated flooring is added.
Cabinet replacements that maintain the existing layout and don’t involve plumbing or electrical modifications typically don’t require permits. This enables a substantial visual transformation without introducing regulatory complexity.
Replacing fixtures in the exact location with similar models usually doesn’t require permits. For example, swapping an existing toilet for a new one of a similar type, replacing a vanity with one of comparable size that uses the existing plumbing connections, or updating a showerhead without changing the plumbing.
Similarly, replacing a bathroom fan with a model of similar capacity that uses the existing wiring and ductwork typically doesn’t trigger permit requirements, though local regulations may vary.
Countertop replacements that don’t involve plumbing changes generally don’t require a permit.
California implements several unique regulations for bathroom remodeling projects that go beyond standard national codes. These requirements reflect the state’s focus on energy efficiency, water conservation, and environmental sustainability.
California’s Title 24 Building Energy Efficiency Standards mandate specific lighting requirements for bathroom renovations. All installed lighting must meet strict efficiency standards, typically requiring LED or high-efficiency fixtures.
Bathroom lighting must include at least one fixture controlled by a vacancy or occupancy sensor. This automation reduces energy waste by ensuring lights don’t remain on in unoccupied bathrooms.
The standards also require that at least one bathroom light fixture be classified as “high-efficacy,” meaning it produces a significant amount of light output relative to its energy consumption. This requirement promotes energy conservation while maintaining adequate illumination.
Given California’s ongoing drought concerns, bathroom fixtures must meet stringent water conservation standards. Toilets cannot exceed 1.28 gallons per flush—more restrictive than the federal standard of 1.6 gallons.
Showerheads face similar restrictions, with maximum flow rates limited to 1.8 gallons per minute, below the federal standard of 2.5 gallons. These requirements significantly reduce water consumption without compromising functionality.
Bathroom faucets must not exceed a 1.2 gallons per minute flow rate. These standards apply to new construction and remodeling projects where fixtures are replaced, making water efficiency mandatory in any bathroom renovation.
The California Green Building Standards Code (CALGreen) establishes additional requirements for bathroom remodeling projects. These standards promote environmental sustainability through the selection of materials, construction practices, and system efficiency.
Bathroom renovations must incorporate water-resistant materials around tubs, showers, and other wet areas to prevent moisture damage and mold growth. These requirements exceed standard building codes by specifying particular moisture resistance ratings.
CALGreen also mandates the use of moisture-sensing irrigation systems when bathroom remodels include associated landscaping changes. This reduces outdoor water usage while preventing excess irrigation that could damage the newly renovated bathroom.
Despite statewide regulations, the requirements for bathroom remodeling permits vary significantly across California’s diverse regions. Local jurisdictions can implement additional requirements beyond state mandates, creating a patchwork of rules.
Bay Area jurisdictions typically implement more stringent bathroom remodeling requirements than the Sacramento region. San Francisco, for example, requires permits for virtually all bathroom updates, including many cosmetic changes that wouldn’t require permits elsewhere.
Sacramento County and surrounding areas generally follow more standard interpretations of state building codes, with fewer supplemental local requirements. Compared to Bay Area jurisdictions, this can simplify the permitting process for bathroom remodels in the Sacramento region.
Historical districts within both regions implement additional restrictions on bathroom renovations in designated historic properties. These requirements often limit visible exterior changes and may mandate preservation of certain interior elements, even in bathrooms.
California Coastal Zone properties face unique bathroom remodeling considerations. The California Coastal Commission requires additional permits for projects impacting natural resources, including interior renovations.
Water usage concerns coastal areas, resulting in even more restrictive flow requirements for bathroom fixtures in some coastal jurisdictions. These limitations aim to reduce wastewater discharge into sensitive marine environments.
Erosion control measures may be required for bathroom remodeling projects in coastal properties, even for interior work, if the project involves substantial construction activity that could contribute to runoff issues.
Urban California counties typically maintain larger, more specialized building departments with specific expertise in various aspects of bathroom remodeling. This can lead to a more precise interpretation and enforcement of building codes.
Rural counties often operate with smaller building departments and may implement simplified permitting processes for bathroom remodels. However, due to the larger geographic areas covered by fewer inspectors, inspections may require longer scheduling windows.
Agricultural zones in rural counties may face septic system considerations for bathroom remodels that urban properties connected to municipal sewer systems don’t encounter. These requirements can significantly impact bathroom renovation planning and costs.
Different systems within your bathroom renovation require specific permits designed to address their unique safety and technical considerations. Understanding these system-specific requirements helps create a comprehensive permitting strategy.
Building permits address the physical structure and layout of your bathroom. These permits verify that modifications won’t compromise your home’s structural integrity or create unsafe conditions.
The application typically requires detailed plans that show both the existing and proposed layouts, often prepared by a licensed architect or designer. These drawings must demonstrate compliance with current building codes regarding room dimensions, ceiling heights, and window requirements.
Most structural modifications require on-site inspections at several stages, including rough framing (before walls are closed) and final inspection once the project is complete. These evaluations confirm that the construction aligns with approved plans and meets code requirements.
Plumbing permits focus on water supply, drainage systems, and fixture installations. These permits ensure proper installation and prevent backflow contamination and drainage issues.
Applications typically require diagrams showing the location of new fixtures, pipe routes, and connections to existing systems. These plans must demonstrate proper pipe sizing, venting, and slope to ensure adequate drainage.
Inspections occur at multiple stages, including the “rough-in” phase when pipes are installed but walls remain open, and a final inspection after fixtures are connected and operational. Pressure testing of supply lines and leak testing of drain systems are standard requirements for ensuring the integrity of these systems.
Electrical permits address the unique safety concerns of bathroom electrical systems. Given the presence of water, these systems face particularly stringent requirements to prevent shock hazards.
The application typically includes diagrams that show the location of new fixtures, outlets, and switches, as well as detailed loads and GFCI protection. Bath details require specific electrical configurations, including dedicated 20-amp circuits and precise placement of outlets relative to water sources.
Inspections verify proper wiring techniques, grounding, GFCI protection, and clearance requirements. A rough inspection (before the walls are closed) and a final inspection after installing fixtures are typically required.
Mechanical permits cover tilation systems, heating elements, and climate control. These permits ensure proper moisture management and air quality.
Applications typically include specifications for ventilation fans, heating systems, and any ductwork modifications. Bathroom fans must meet minimum airflow requirements based on the room’s square footage, with specific ducting requirements to prevent moisture problems.
Inspections verify proper installation of ventilation systems, including fan capacity, ductwork connections, and exterior terminations. These requirements prevent moisture-related issues, such as mold growth and structural damage.
Navigating the permit application process is crucial in any bathroom remodeling project. Understanding what to expect can help you prepare effectively and avoid unexpected delays.
Most jurisdictions require detailed documentation when applying for permits for bathroom remodeling. These include floor plans that show both existing and proposed layouts, along with precise measurements and fixture locations.
Technical specifications must detail materials, fixtures, and systems you plan to install, including manufacturer information for plumbing, electrical, and ventilation components.
Many jurisdictions require drawings stamped by a licensed engineer or architect for structural changes. This is especially important when you need a building permit to remodel a bathroom with wall modifications.
Review timelines vary significantly depending on location and project complexity. Simple remodels might receive approval in days, while complex projects in busy areas can take months.
Multi-department reviews are common, with building, plumbing, electrical, and sometimes health officials evaluating compliance with their specific codes.
Plan for revision requests and consider expedited review options for an additional fee when timelines are tight.
Inspections verify that work complies with approved plans and building codes. When asking “Do you need a permit to remodel your bathroom?” understand that permits include mandatory inspections at critical phases.
Schedule inspections 24-48 hours in advance and ensure your project timeline allows for potential inspection delays.
Rough-in inspections occur before walls are closed, examining elements that will later be concealed.
Plumbing inspections verify the proper sizing, materials, slope, and venting of pipes. They typically include pressure testing of supply lines and checking for leaks.
Electrical inspections examine wire sizing, grounding, GFCI protection, and box placement, and verify required distances from water sources.
Framing inspections verify modifications match approved plans and meet load-bearing requirements.
Final inspections are conducted after all work is completed. Inspectors verify installed fixtures match specifications, check for proper function, and confirm that ventilation systems operate at required capacity.
Upon passing, you’ll receive a certificate of completion that officially closes your permit and certifies code compliance.
Professional contractors offer significant advantages when navigating bathroom remodeling permits, streamlining the process considerably.
Licensed contractors maintain comprehensive knowledge of local requirements. When homeowners ask, “Do I need a permit for a bathroom remodel?” they provide location-specific answers based on their experience.
Many maintain established relationships with building departments, facilitating smoother communication and more efficient problem-solving.
Contractors typically handle permit applications, prepare documentation, submit applications, respond to questions, and schedule inspections as part of their service.
HOA and condominium association requirements add another layer to bathroom remodeling approvals, often imposing restrictions beyond building codes.
Association reviews typically parallel municipal permitting and may evaluate aesthetic aspects affecting common areas or exterior appearances.
Working hours and construction access restrictions represent common association concerns that must be incorporated into project planning.
Sacramento and surrounding communities implement specific requirements that benefit from local expertise.
The region emphasizes water conservation compliance in bathroom remodels, sometimes exceeding statewide standards for fixture efficiency.
Historic districts implement additional requirements balancing modern functionality with historical preservation guidelines.
Municipal jurisdictions in various regions maintain distinct permit processes, making local expertise particularly valuable.
The potential consequences of unpermitted bathroom renovations pose a substantial risk to homeowners.
Municipalities assess significant fines for unpermitted work, often exceeding the original permit costs.
Stop-work orders halt construction immediately when violations are discovered, causing project delays until proper permits are obtained.
Corrective actions may require opening walls, floors, or ceilings to inspect concealed work, with corrections to non-compliant elements costing substantially more than initial proper permitting.
Homeowner’s insurance policies typically exclude damages resulting from unpermitted modifications, potentially denying claims for damage or fires.
Insurance companies may cancel policies or increase premiums upon discovering unpermitted renovations during claim investigations.
Liability exposure increases significantly, as unpermitted modifications causing injury may result in personal liability beyond insurance coverage.
Disclosure laws require sellers to disclose known unpermitted work, with failure to do so creating liability that extends years beyond the sale.
Home inspections frequently identify recent renovations, prompting permit verification requests from buyers and potential price reduction demands.
Mortgage lenders increasingly verify permit compliance for significant renovations, with many requiring clearance before loan approval.
Retroactive permitting typically costs substantially more than original permitting, and it often requires opening finished walls for inspection to prove compliance with current codes.
Bathroom remodeling permits in Sacramento typically cost between $250 and $800, depending on the project scope. Basic cosmetic updates are the most affordable, while comprehensive remodels with fixture relocations or layout changes are more expensive. These fees cover plan review, permit issuance, and required inspections.
The bathroom permit approval process typically takes 2-4 weeks for standard projects. Simple remodels might receive same-day approval in smaller municipalities, while complex renovations can take 6-8 weeks. Do you need a permit to remodel a bathroom with structural changes? Yes, and these take longer due to additional engineering review.
Yes, water-saving fixtures are mandatory for all California bathroom remodels. Current regulations require toilets that do not exceed 1.28 gallons per flush, showerheads limited to 1.8 gallons per minute, and bathroom faucets that do not exceed 1.2 gallons per minute.
During inspections, officials verify compliance with approved plans and building codes. Rough-in inspections examine framing, plumbing, electrical, and mechanical systems before closing walls. Final inspections confirm the proper installation of fixtures and the functional testing of all systems, ensuring that everything matches the specified requirements.
Permit requirements vary significantly between jurisdictions. Larger cities typically implement more stringent standards than rural counties. Some municipalities require permits for virtually all bathroom work, while others exempt minor cosmetic updates. Coastal regions often implement additional requirements for water conservation, emphasizing the importance of checking local regulations when considering a bathroom remodel, such as whether a permit is required.
A bathroom addition requires more extensive permitting than remodeling an existing space. Additions necessitate zoning compliance, setback confirmation, and often require foundation permits, in addition to the standard plumbing, electrical, and mechanical approvals needed for both projects. Additions create entirely new habitable space, triggering a more comprehensive review.
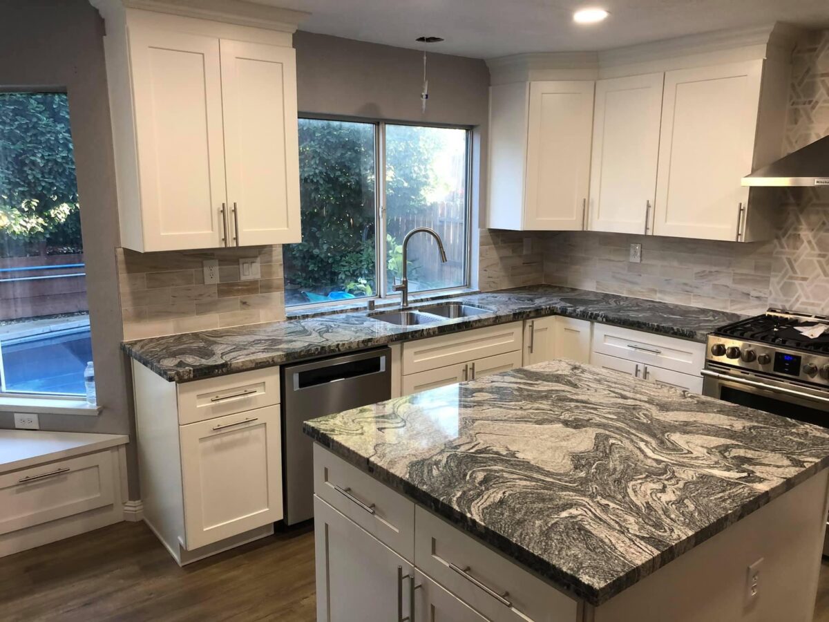
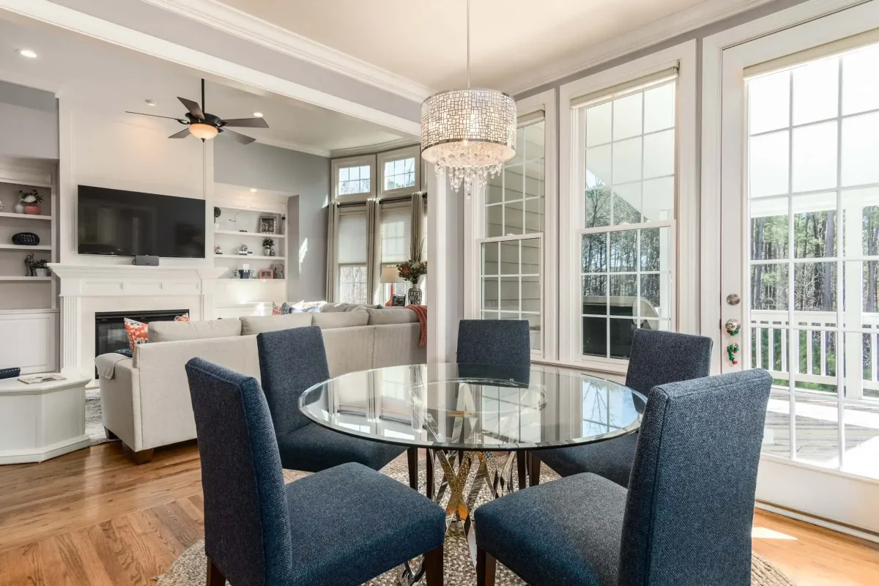

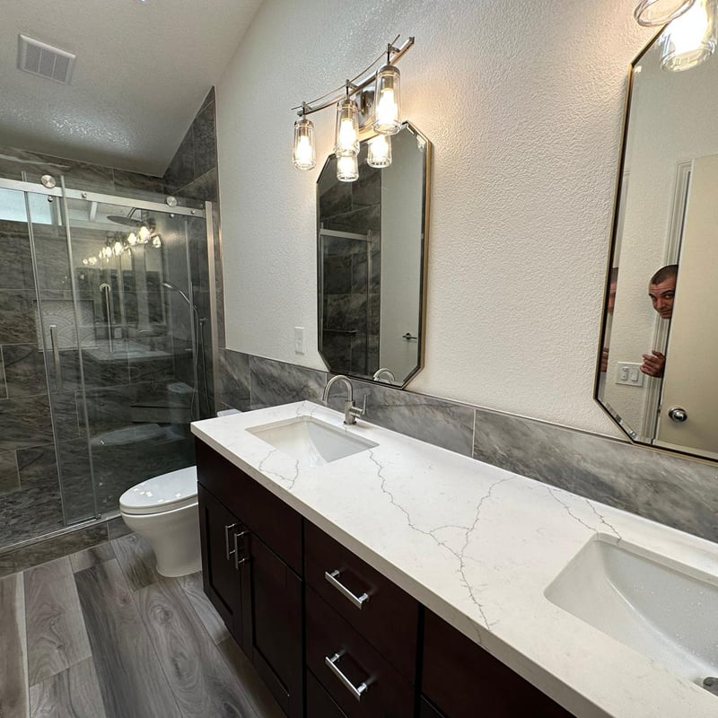
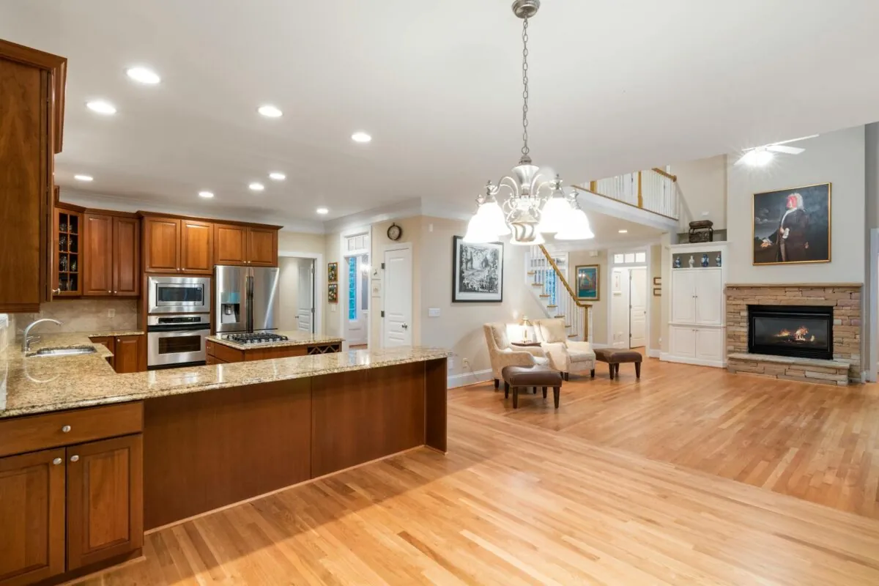

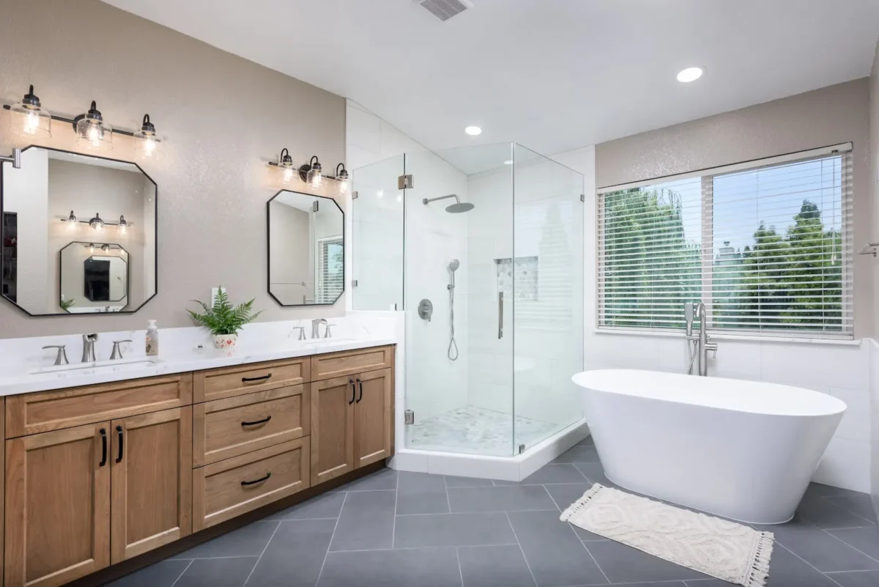


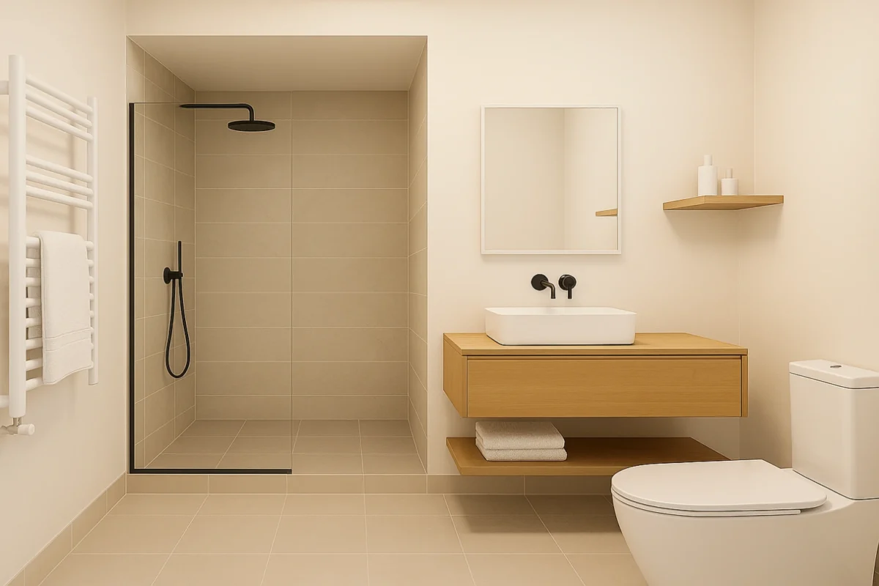

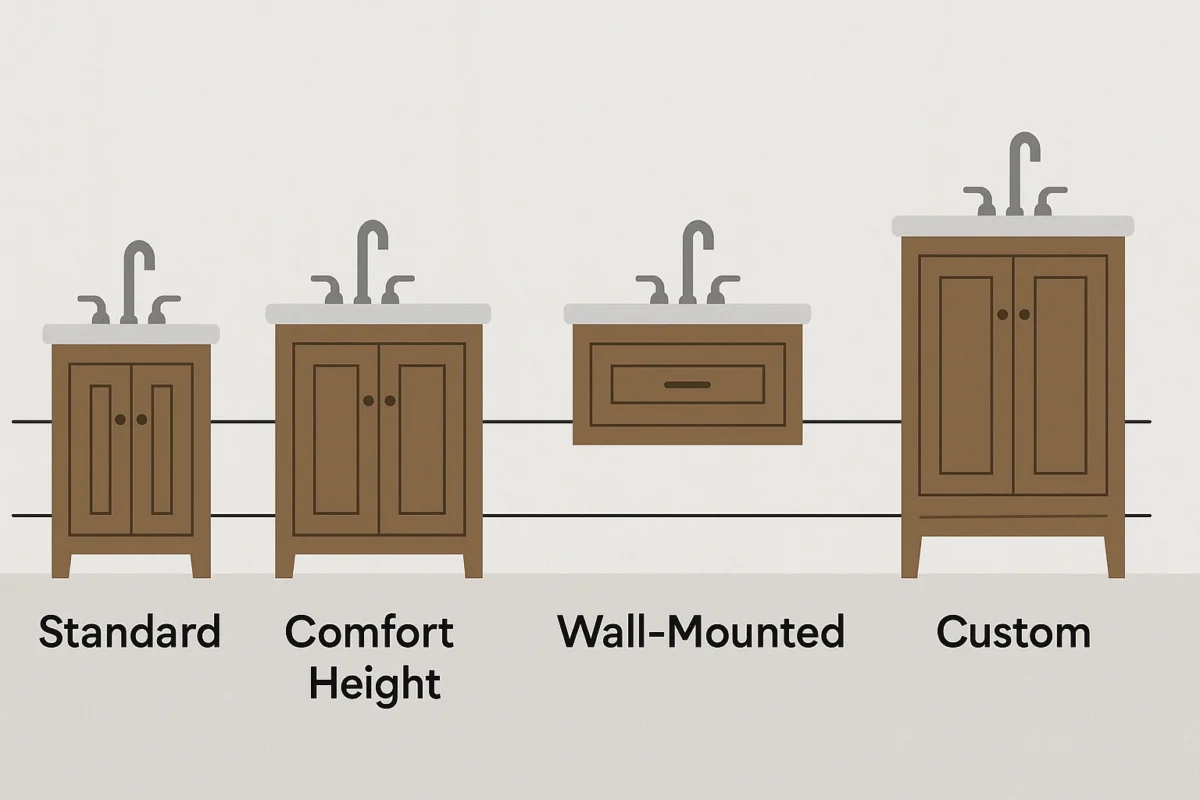
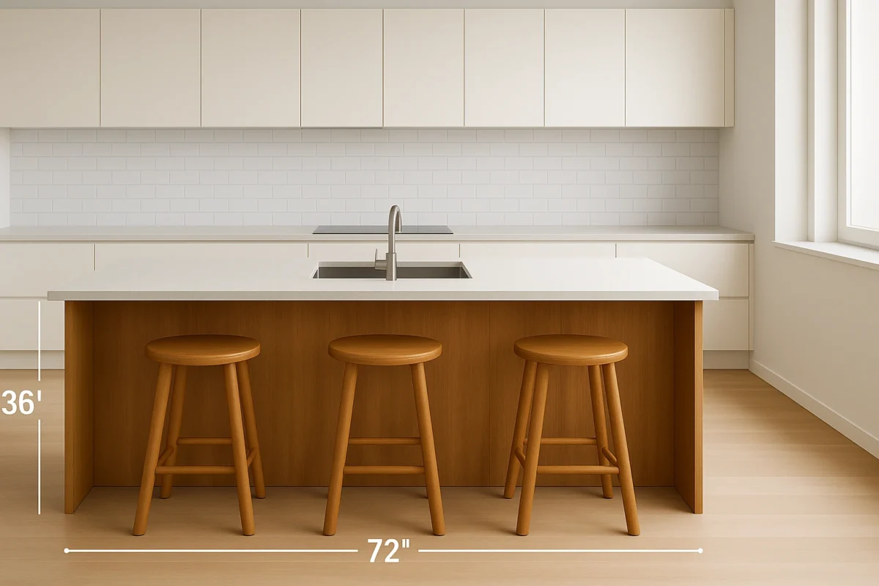



JC Construction & Remodeling is more than just a construction company; we are your dedicated partners in transforming your vision into reality. With over a decade of industry experience, our locally owned and operated business has honed its craft, delivering exceptional home improvement solutions to our valued clients. Integrity and honesty are the cornerstones of our approach, guiding every interaction and decision we make. We understand that each project is unique.
Whether you’re looking to renovate your entire home or simply need a few repairs, our team is equipped with the expertise and resources to exceed your expectations. At JC Construction & Remodeling, quality is not just a goal; it’s a standard we uphold in every aspect of our work. Specializing in general home improvement and remodeling, we take immense pride in the craftsmanship and attention to detail that defines our projects.






