Understanding standard sizing is key to designing a kitchen island that not only fits your space but functions comfortably for prep, cooking, dining, or entertaining. Below are the most common dimensions based on hundreds of successful remodels we’ve completed at JC Construction.
The most common kitchen island size falls between 60 to 72 inches wide and 36 to 42 inches deep. This provides ample prep surface and allows for base cabinets on one side and overhang on the other, depending on use.
The standard kitchen island height is typically 36 inches — the same as your base countertops — which is ideal for food prep and casual interaction. In some designs, a 42-inch bar-height surface is added as a raised dining area, especially in open-concept kitchens where visual separation is helpful.
The average kitchen island width can vary based on seating and features. While 60 inches is a good benchmark, some islands extend to 84 or even 96 inches if space allows.
If you plan to include seating at your island, depth becomes even more important. The ideal kitchen island depth with seating is typically 36 to 42 inches to allow for cabinet storage on one side and a comfortable overhang on the other.
To ensure legroom, you’ll want at least a 12-inch overhang — though 15 to 18 inches is more common and more comfortable for extended use. The deeper the overhang, the more supportive structure (like corbels or legs) may be required underneath.
Kitchen island seating dimensions should also factor in spacing: allow a minimum of 24 inches of width per seat to avoid crowding, especially for adult-sized stools.
In tighter kitchens or smaller homes, it’s still possible to add an island — but knowing the minimum kitchen island dimensions is critical to avoid functionality issues.
As a general rule, the smallest functional island should be at least 24 inches deep and 36 inches wide. This is enough for basic prep work or additional counter space, but likely won’t support seating or appliances.
Also important: always maintain at least 36 inches of clearance around all sides of the island. If you can’t accommodate that, you may want to consider a peninsula or movable island instead — both of which we’ve successfully used in many space-efficient remodels.
Beyond basic prep space, today’s kitchen islands often serve multiple purposes — from housing appliances to replacing formal dining areas. If you’re thinking about custom features like a sink, seating for five, or dual-sided storage, it’s important to plan dimensions carefully.
Adding a sink to your island can improve workflow dramatically, especially if you cook often or entertain regularly. However, it also introduces plumbing considerations and requires thoughtful sizing.
The typical kitchen island with sink dimensions should include at least 30 inches of base cabinet width to accommodate a standard sink. For comfort and usability, we recommend 24 to 30 inches of countertop space on either side of the sink for setting dishes, prepping produce, or installing a dishwasher.
For double sinks or apron-front farmhouse styles, allow even more width. Make sure to factor in clearance behind the sink if seating is included, to avoid splash zones or elbow conflicts.
A multi-functional island includes not just prep space, but appliances, storage, electrical outlets, and seating — sometimes all in one. These islands are popular in open-concept layouts and large kitchens because they centralize activity.
To accommodate all these uses, multi-functional islands often start at 84 to 96 inches wide and 42 to 48 inches deep. Double-depth islands — those with storage or cabinets on both sides — require even more space and are typically 48 to 54 inches deep.
At JC Construction, we help homeowners balance scale and storage to get the most out of their layout. A larger island is great — but only when there’s room to move around it comfortably.
For families or those who love to entertain, wraparound or L-shaped island seating offers a more social layout. It allows guests to face each other, rather than sitting in a single row, and can replace the need for a separate dining table.
To build this kind of layout comfortably, you’ll want a wider footprint — often 7 to 9 feet long and 5 to 6 feet deep, depending on the number of seats. As always, allow at least 24 inches per seat and maintain proper overhang depth of 15 to 18 inches for legroom.
These designs work best in large kitchens or open-concept homes where the island becomes a centerpiece of both style and function.
Designing a kitchen island isn’t just about style — it’s also about comfort and safety. Choosing the right height and leaving enough space for walkways are critical steps that directly impact your daily experience in the kitchen.
The standard kitchen island height for most prep surfaces is 36 inches, which matches the rest of your countertops. This height supports comfortable standing work like chopping, mixing, and assembling dishes.
If you plan to add seating, especially with bar stools, consider a two-level island or a raised section at 42 inches. Bar-height seating works well in open-concept homes and helps visually separate cooking and dining zones.
The average height of a kitchen island with seating should be based on how you use the space. For families with kids or those who prefer casual meals at the island, 36 inches may work for both prep and dining. For more formal seating, 42 inches creates a clearer division.
Building codes and best practices require that you maintain proper spacing around a kitchen island. At a minimum, leave 36 inches of clearance on all sides. However, in active work zones — such as between the island and range or sink — 42 to 48 inches is ideal.
This space allows multiple people to use the kitchen at once without crowding, and ensures appliance doors can open fully without obstruction. For example, if you install a dishwasher in your island, make sure there’s at least 21 to 24 inches behind it so the door can open fully — and more if it’s across from another appliance.
At JC Construction, we always confirm spacing with local codes, but also design for real life — comfort, usability, and resale appeal.
After remodeling hundreds of kitchens in both tight and spacious homes, we’ve seen firsthand how the right island improves flow — and how the wrong one becomes a frustration. Here are a few key takeaways from real projects.
One of our clients in a suburban Kansas City home wanted a large 10-foot island with seating, a sink, and a pull-out trash bin. The space was open, but we still had to carefully plan walkway clearances and adjust plumbing routes.
The result was a stunning, functional centerpiece with seating for five, storage on both sides, and a prep sink with full side workspace. Because we carefully followed appliance spacing rules and centered the layout around workflow, it became a major selling point for future resale.
We often hear homeowners say, “We want the biggest island possible.” But bigger isn’t always better. Oversized islands can eat up your walkway space, block appliance access, and make your kitchen feel tight — even in large layouts.
One remodel we corrected had a 9-foot island in a kitchen that only allowed for 30-inch walkways. It looked good in photos, but felt cramped in real use and was a turn-off to potential buyers. We resized the island, added better storage, and the space instantly felt more open and functional.
Form should never overpower function. At JC Construction, we design kitchens that work — not just kitchens that look good on Pinterest.
Before finalizing the size and features of your kitchen island, use this checklist to make sure you’re balancing function, flow, and code compliance. A few smart measurements and decisions now can save major headaches later.
Working with an experienced remodeling contractor like JC Construction ensures all of these details are accounted for — and executed properly the first time.
Here in Kansas City and surrounding suburbs, open-concept layouts are highly desirable — and the kitchen island often acts as the visual and functional anchor of the space. Homebuyers expect not just style, but usability. A poorly placed or oversized island can hurt resale just as much as dated finishes.
We’re seeing increasing demand for islands that offer:
While trends matter, what matters more is making your space work for your life. A well-planned kitchen island should enhance resale value by showing thoughtful design, functionality, and flow — not just aesthetics.
Standard kitchen island dimensions typically range from 60 to 72 inches wide and 36 to 42 inches deep. This provides enough space for base cabinets, prep surfaces, and optional seating. For kitchens with ample space, islands can extend up to 96 inches or more, especially if they include appliances or wraparound seating.
The average height of a kitchen island is 36 inches, which matches the standard countertop height and is ideal for cooking and prep work. If the island will include bar seating, a raised height of 42 inches is often used to accommodate bar stools and define a dining space.
For comfortable seating, a kitchen island should be at least 36 inches deep, though 42 inches is more common. This allows for base cabinets on one side and an overhang of 15 to 18 inches on the other side for legroom. Always plan at least 24 inches of width per seat for comfort and functionality.
Leave a minimum of 36 inches of clearance on all sides of a kitchen island. For high-traffic kitchens or those with multiple cooks, 42 to 48 inches is ideal — especially between the island and appliances like ovens or dishwashers. This ensures safe movement, full appliance access, and comfortable workflow.
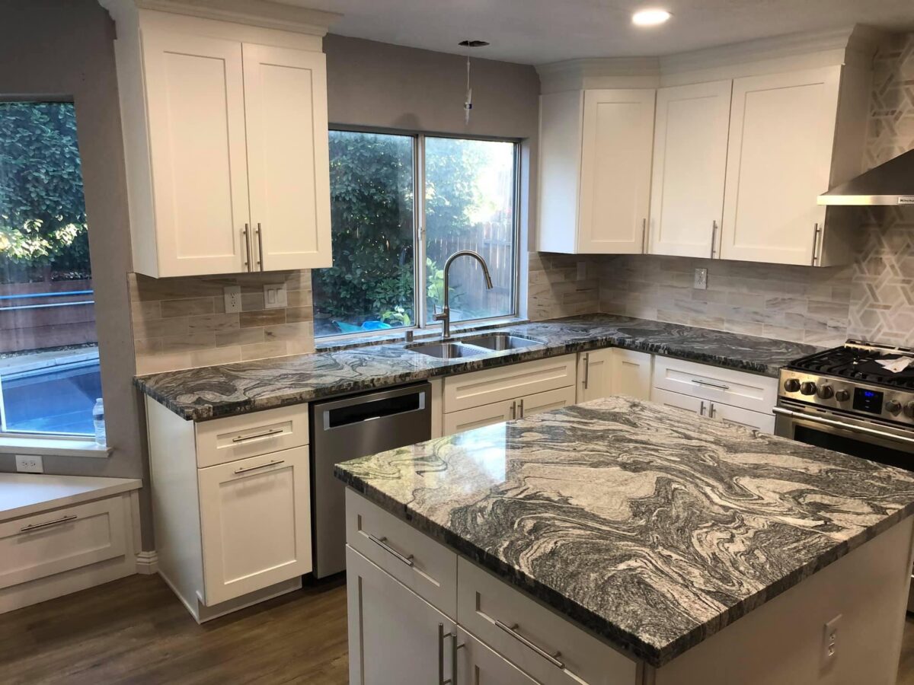
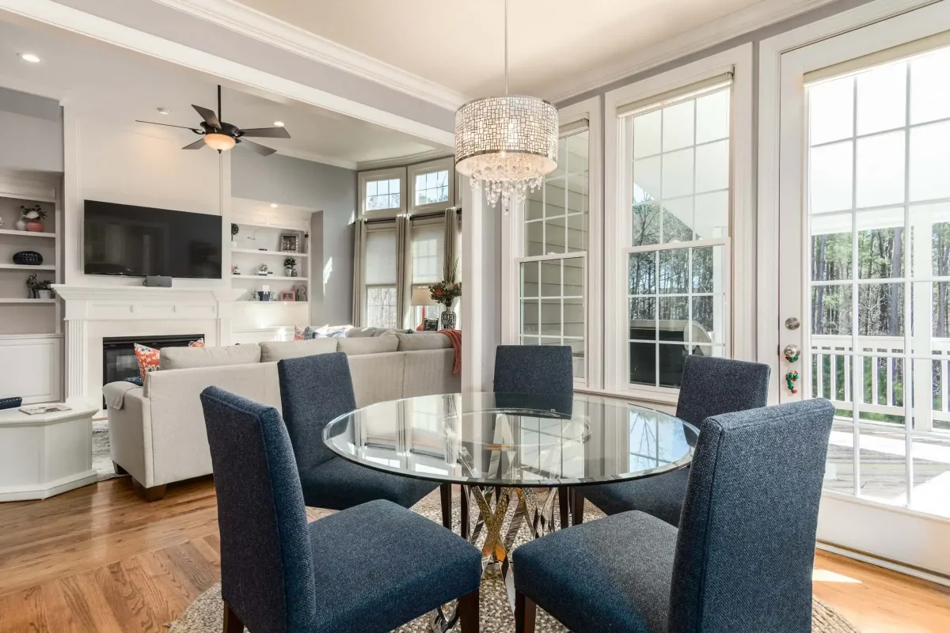

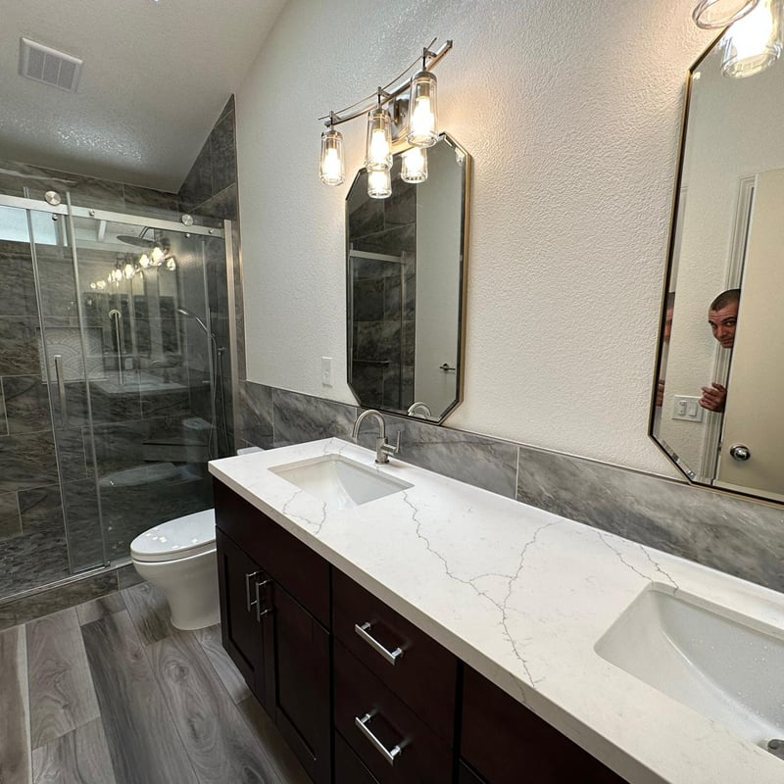
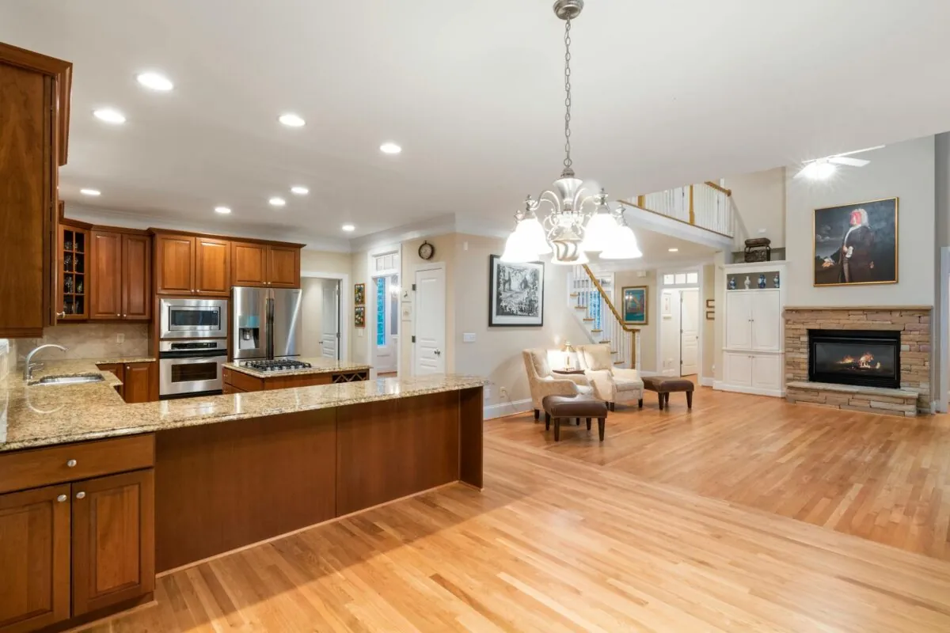

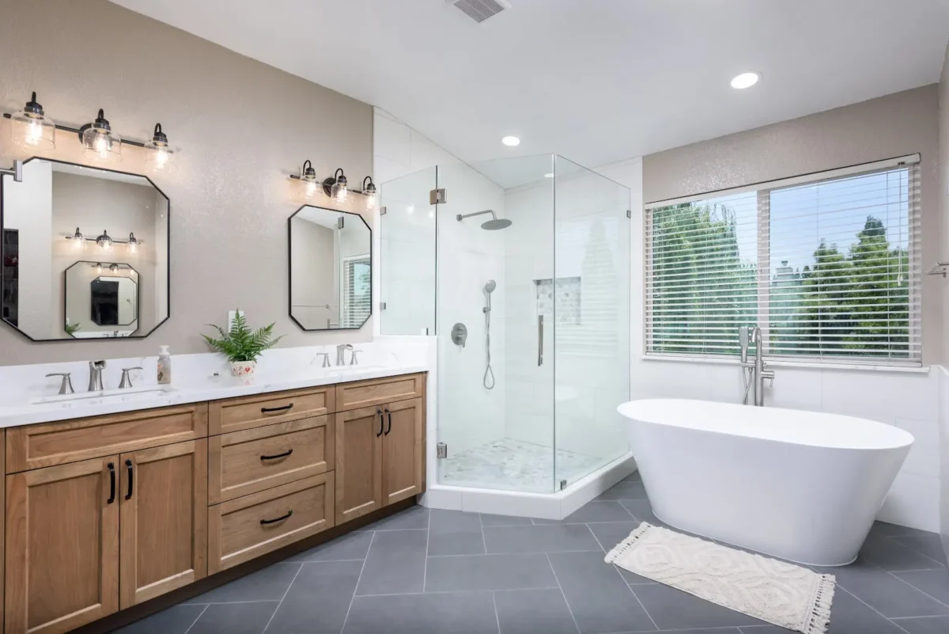


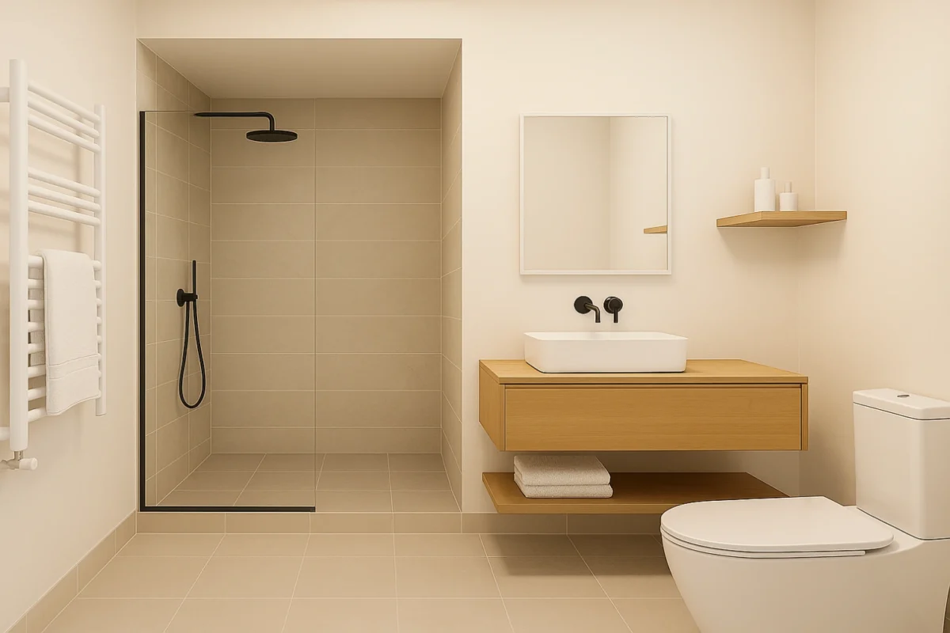

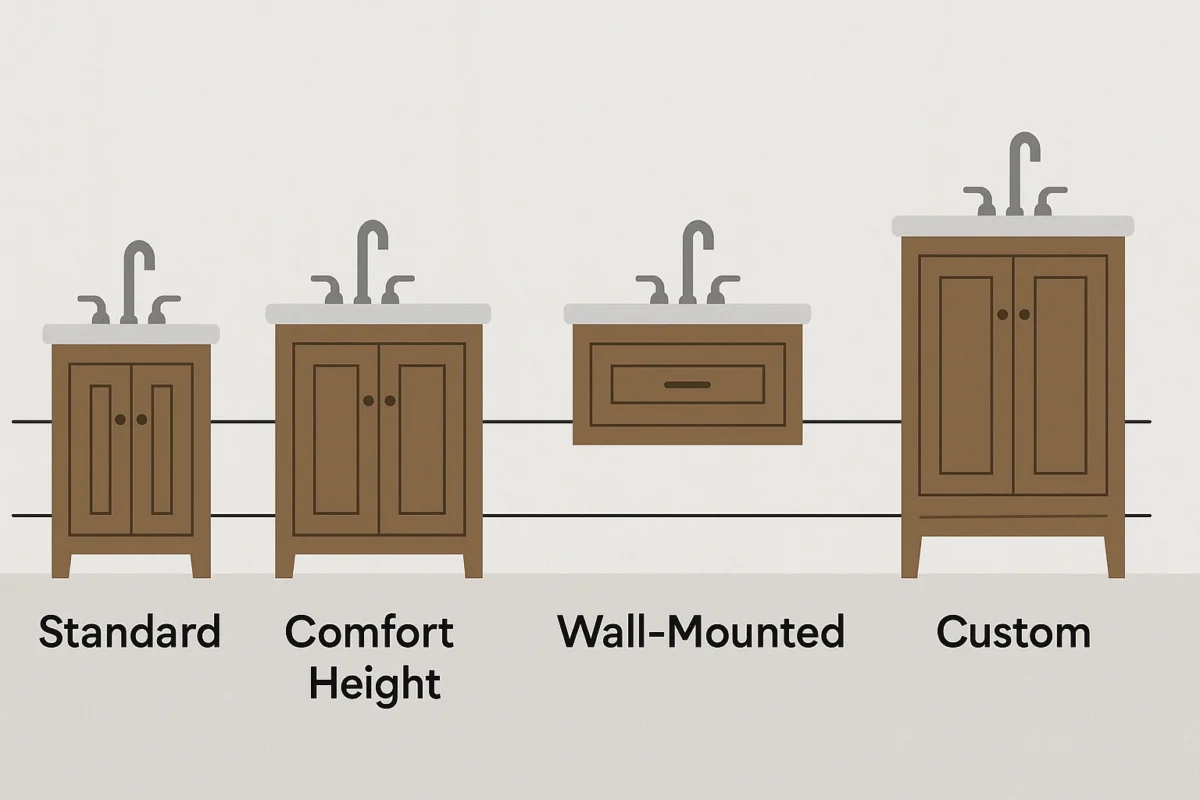




JC Construction & Remodeling is more than just a construction company; we are your dedicated partners in transforming your vision into reality. With over a decade of industry experience, our locally owned and operated business has honed its craft, delivering exceptional home improvement solutions to our valued clients. Integrity and honesty are the cornerstones of our approach, guiding every interaction and decision we make. We understand that each project is unique.
Whether you’re looking to renovate your entire home or simply need a few repairs, our team is equipped with the expertise and resources to exceed your expectations. At JC Construction & Remodeling, quality is not just a goal; it’s a standard we uphold in every aspect of our work. Specializing in general home improvement and remodeling, we take immense pride in the craftsmanship and attention to detail that defines our projects.






